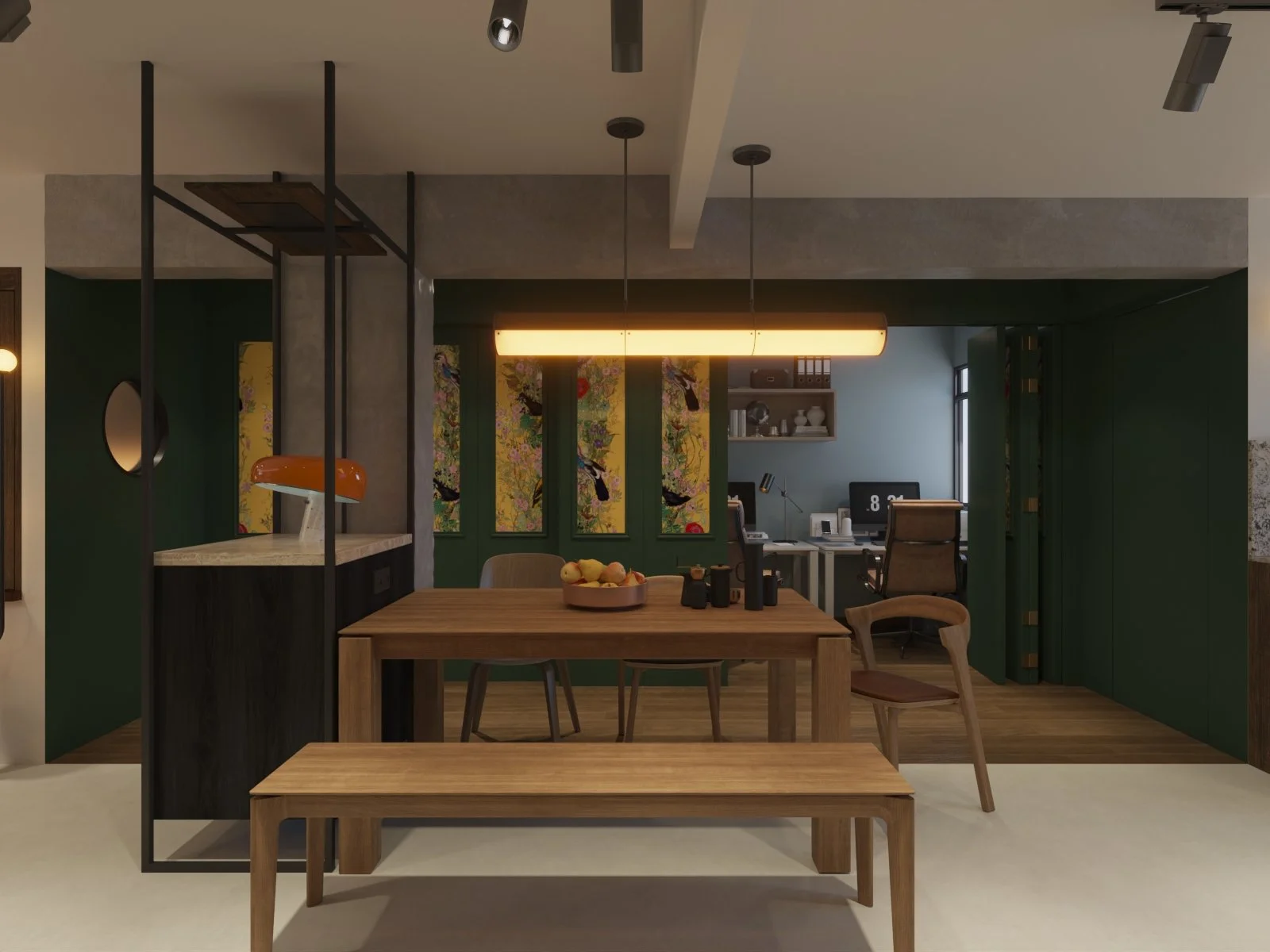
The Eclectic Home in Yishun
The Concept: Transitional Blend
Not afraid to shy from experimenting, the home was designed and developed by infusing elements from various design styles.
By gutting the unit, we completely reconfigured the space to serve the client’s needs. Daylight is maximised with a single spatial volume from end to end, which also provides a large open space for the dog to run around. Cooking and hosting is a regular practice, making the dining table the heart of the home, literally. Both toilets were combined into a single, large bathroom, and the remaining space was split into a small work/study corner and a bedroom.
One unique feature was the folding panels between the bedroom and living room - thus allowing flexibility for watching TV, another hobby that the couple enjoyed.
Space Planning Exploration
Original Layout
Layout v1
Layout v2











