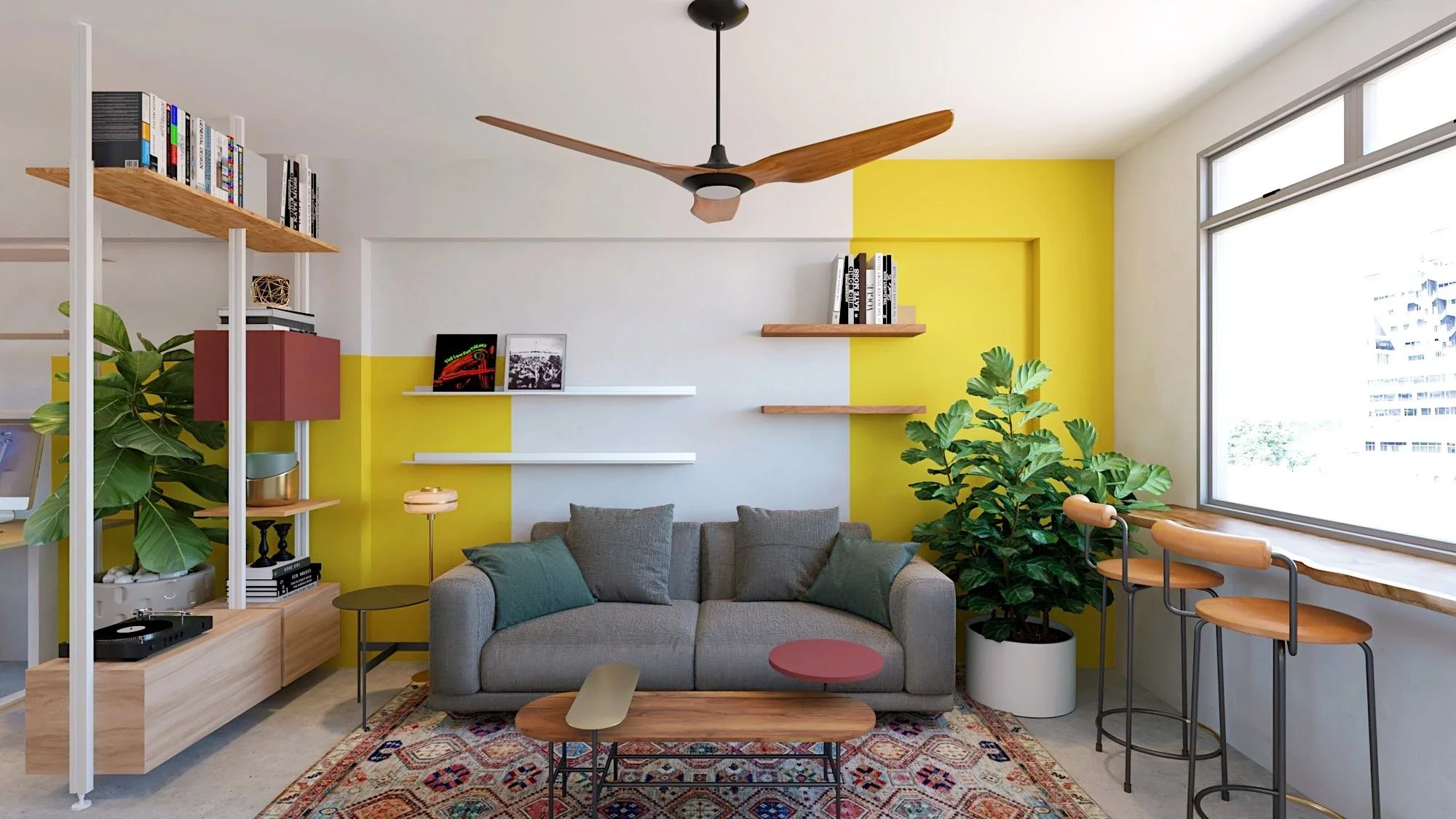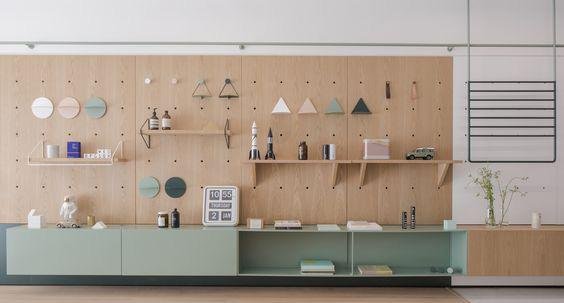
Plant Girl & Resin Boy
The Eclectic Flat Across Golden Mile
Artistic • Somewhat Maximalist
Meet the Homeowners
The Plant Girl and Resin Boy
D & M are a couple looking for a home to grow old in. M has green fingers, and D is an avid resin craft hobbyist. Together, they wanted a home that provided a space that supported their busy schedules, but still allowing their hobbies to flourish.
Type
Old Estate HDB Flat
(Circa 1979)
Size
3-Room / 731 sqft
Lifestyle
Artistic, Somewhat Maximalist, Cat-friendly
Homeowners
Quirky, Wabi-sabi
The Concept: Restructuring the house and floor plan
For a complete overhaul to a 40+ year old 3-Room HDB unit, we had an opposite take to the usual methodology of opening up the space to maximize the spatial volume. Instead, the home was finely crafted to create vignettes that guide and transport the user throughout the flow of different spaces.
Upon entry, you’re ushered into an unassuming, tiny foyer which stores footwear and everyday carry. An arch to the right, intentionally installed, pulls you into the main Living/Study space, stretching from window to opposite window. Sunlight fills the house through control of spatial volume, and one window is outfitted with a hightop table for morning coffees with a view. Passing through the Study, you arrive at the Dining/Kitchen, flanked by beautifully varnished display shelves of curios and memorabilia.
Featured on Straits Times
14 May 2022
Original Layout
Final Layout
Ideation & Inspiration
As part of the design process, we mood-boarded some inspiration.
The idea is to create a space which feels lived-in, which ages gracefully together with the occupants, and which tells a story. Raw and natural materials play a huge role in this concept, which brings us to...
To encapsulate the lived-in concept, much of the materials used were natural. Raw cement screed, varnished birchply, brass trimming. Time, age, wear & tear develops a story unto them, beautifully creating patinas & distress. Having such tactile materials added a sense of tangibility to the surfaces and brings out the character fully.
Modular shelving allowed inifinite possibilities to customise as the user wishes to fit their lifestyle and activities, to display their favourite collections & memorabilia, and to reconfigure the shelves to desired setups, thus being future proof. The walls are kept bare as a backdrop for the displayed pieces.

Less minimalist, more maximalist.

Plants, accessories, quirky rugs and furniture add character to the room.

It’s okay if it’s a little messy, embracing the imperfections.


Material Moodboard
Natural materials such as varnished birchply and buffed cement screed were used to create the lived-in aesthetic. Scuff marks and bumps are not seen as damage; instead they add to the character of such materials, allowing them to grow with the homeowners and tell a story. Zellige handmade tiles were used in wet areas, bringing out a real tactile and handmade character to those spaces. Pops of colours were introduced to bring some visual interest and fun, breaking the monotone of white.
The Design
Aside from ideating and sharing the moodboards with the homeowners, we wanted to show how their new home might look like. Below, is a gallery of actual home photos and realistic 3D renders of the final design.

Home Working Space
Since the pandemic, the home owners opted for an open air home office in the living room.
Design Details
Shelves of décor, uniquely sourced sofa and intentionally crafted colour blocking on the walls are a byproduct of the couple’s character, distilling into the interior of the home, ending with something that they can proudly call their own.
Hidden Door to Bedroom
To create a seamless look, we decided to use a hidden door for the Master Bedroom. This allows the entire wall space to additionally function as a projector surface.
See it from the couple’s instagram





















